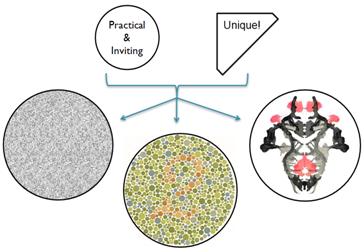CIRCdesign
Social Design Architecture at UCSD
Findings
Coziness
Our interviews taught us a few interesting things about human behavior. It seems relatively obvious to state that people choose to sit where they are most comfortable, but what exactly does that mean? We found that a lot of comfort has to do with who has access to you and who you have access to. This isn't all that surprising given our primate heritage. Access occurs in multiple modalities, the most salient of which is generally visual.
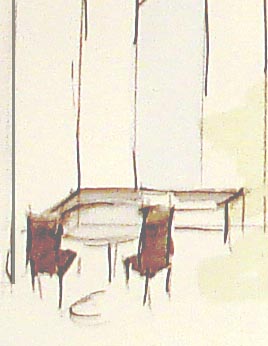
Redesign
We incorporated these ideas and what our interviews told us in our design by: (1) creating a two-tiered bench that functions both to define the space and to give users a place to sit where they feel at ease, and (2) Providing individual "nooks" in three corner areas. These nooks provide the option of individual seating. Our design hopes to put users at ease by realizing that even a simple activity such as choosing a place to sit is mediated by social awareness. But these places are also functionally versatile.
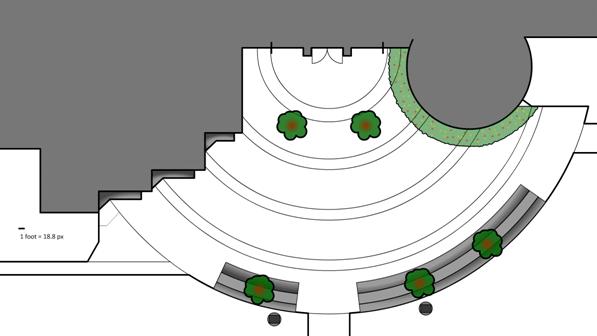
Usability
Our data supported to not only design the space to be comfortable, but also functional. The space supports a diverse user population, and accommodates their various needs and desires. We therefore designed a highly versatile bench. Because the bench is composed of two different surfaces, people will be able to choose how they use the bench. One can sit on the first level and use the second level as a backrest or a prop for their arms. They also have the option of putting their feet up, stretching out, and or even laying down for a before-class nap. Users could also choose to sit on the second level, using the first level for their feet, and thus allowing for a better view of the area.
Another practical aspect of our benches is the fact that they are double-sided. One side faces toward the patio with access to the tables, chairs, and umbrellas. This side of the bench supports individual studying, group work, eating, or socializing. The other side of the bench faces away from the patio and towards the Eucalyptus trees. Here users have a view of the main pathway connecting Mandeville and the Price Center and they can, if they want to, just sit, relax, and people watch. Furthermore, even though the users are on either side of the bench will be only 2 feet apart; they will be sitting back-to-back and won't be able to immediately see each other. This maintains their feeling of personal space. In this way, we can maximize the amount of seating available without risking the perception of overcrowding.
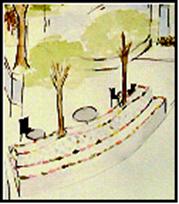
Multilayered Bench
The multi-level perimeter seating also conveniently resembles a stadium, which in the future, can be taken advantage of for speaker events. The placement of the benches allows those seated to face and focus their attention on the center of the patio, where the speaker can stand. A mobile podium that can be placed in the center would be conducive to presentations and would be very easy to manipulate.

Events
We would also like to install electrical outlets into the sides of the benches for the laptop users so they would be able to sit and work and their leisure. In addition to designing useable static elements, we will provide the means for users themselves to adjust the space to suit their personal preferences.
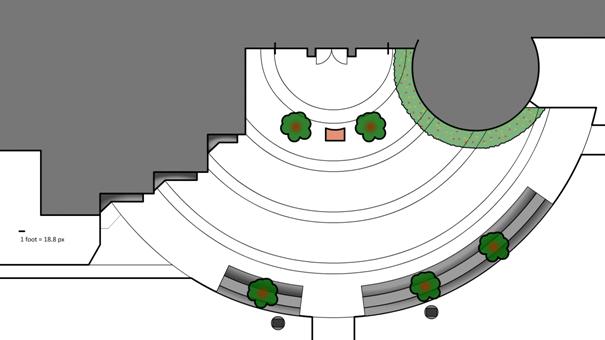
Personalizing Space
In order to support a variety of user tasks, we designed many of the architectural features to be mobile. Mobile architecture allows for users to customize their space for their needs. Our data shows that our users are willing to take advantage of this design feature. Increased mobility, however, comes with a cost - the risk of theft. By using appropriately weighted construction materials, we can encourage users to move objects around the patio but not far beyond its borders. For night security, CIRC employees can bring objects indoors or lock them down outside.
Umbrellas provide protection from the harsh rays of the sun. They're currently embedded in the tables. This prevents our users from using the entire space and obstructs line of sight for users sitting across from each other. Free-floating umbrellas address both of these issues.
Chairs provide long-term positional stability. In other words, chairs are for sitting. The current chairs are attached to the tables. This limits the number of users that can share a table. Detaching the chairs allows for adaptive social spaces. Social groups can shrink or grow and space utilization can adjust naturally. A user will often reposition her chair as she is sitting down. Movable chairs allow for users to personalize their relationship to the accompanying table.
Tables provide a flat, continuous surface for users to engage in their tasks. The current tables are so heavy that they strongly discourage being relocated even the shortest of distances. In addition to mobile chairs, lighter tables allow for larger group sizes. Unfortunately, our data was insufficient to address other suitable characteristics of tables. To address this issue, we prototyped several table designs to discover a suitable solution.
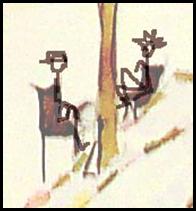
Prototyping
We moved to prototyping because it was the only methods for collecting specific data on how to design the tables.The currentdata showed what aspects of the tables needed to be incorporated, but not how they should be incorporated. The tables needed to be small enough to accommodate a single user comfortably, and also be able to reconfigure to allow for larger groups. While accomplishing these logistic goals, the tables still needed to enhance the visual appeal and general ambiance of the patio.
From these contextual interviews of the prototype testing we found four main points to take back for guidance in the design process. These points were:
- Location is the most important factor for guiding people's decision in choosing a table. The location most desired by our users was along the periphery of the seating area.
- The aesthetic quality of the tables matters to those sitting at them. Our users valued tables which were unique and could be conversation pieces.
- People don't like corners. Softening or eliminating corners was ideal in creating a shape our users found comfortable and inviting, as well as conducive to socializing.
- The optimal size for the table tops was not concrete, but rather a range. Our users found tables to be ideal within the range of 1.5 to 2.5 feet in diameter.
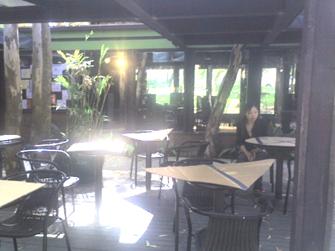
Revisioning the Vision
The final part of the design was determined by incorporating what we learned from the prototyping section. The first change was to move all the tables and chairs around the periphery of the patio. This reduced the awkwardness of the middle tables and opened up avenues through the patio. This would still encourage its use as a shortcut, and hence potential users would have exposure to it. We also included benches in the corners already formed by the current architecture of the building. This created small nooks that could be intimate and quiet, while still proving a view and feeling of inclusion in the patio. They could also have tables and chairs drawn up to them to provide a workspace, but the nature of the nook areas were limited in size by the nature, and encouraged small group interaction.
This is interactive! Click on the words!
Learning from the Prototype
Second, people did not like the sharp corners of the tables. During the prototyping process, we softened the corners and people instantly started accepting them.
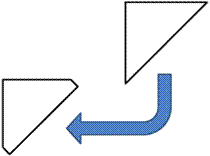
Reiteration on the Tables
Users had mixed feelings on the tables, however. They enjoyed the unique aesthetic provided by the table and the conversation that they might catalyze. However, the users said they enjoyed the traditional circular tables for social purposes. The solution to the corner problem and the enjoyable nature of circular tables was a merging of the best factors. By creating round tables with unique faces, such as inkblot tests or magic eyes made people want to sit at them, while still providing all the functions of a circle. One of our interviews had shown that a person had specifically chosen a block on Library Walk because it was the year 2004, which was the year that he graduated high school. By creating something unique that users could identify with, we hoped to increase the appeal of the CIRC patio.
Having made the tables all the same shape, albeit with vastly different appearances, we still had to decide on the size of the tables. We found that in order to best support the varied tasks that the users would engage in on the patio, we had to provide a variety of options for them. Looking at the size of tables that were used in our interviews and from the reasons why people chose tables at the prototyping session we determined that table diameters should range between 1.5 feet in diameter to 2.5 feet in diameter. Any larger than that would be too big for such a casual workspace, but still could be accommodated by moving multiple tables together.
